3D Floor Plan Masterclass with Sketchup, Vray & Flextools
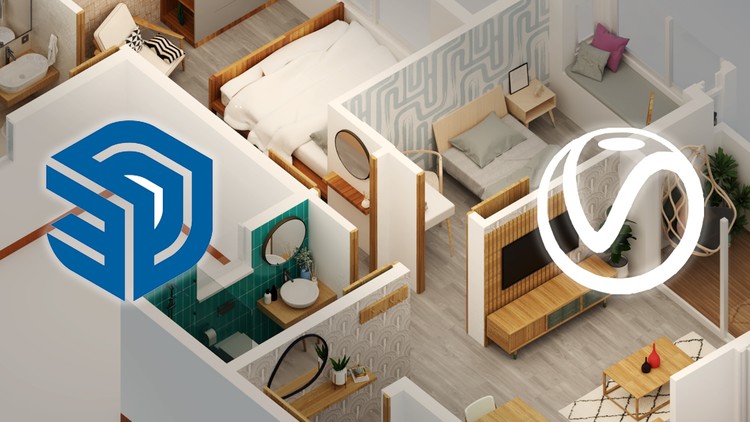
Why take this course?
🏗️ Unlock the Secrets of Photorealistic 3D Floor Plans with Sketchup, Vray & Flextools!
Course Overview:
In this comprehensive masterclass, we will embark on a journey to master the art of creating high-quality 3D Floor Plan renders using Sketchup, Vray, and Flextools. This step-by-step guide is crafted for anyone looking to enhance their visualization skills and produce photorealistic images that can captivate clients and audiences alike.
Why Enroll in This Course?
🎓 Exercise Files Included: For each lesson, you'll receive exercise files that include Sketchup models, allowing you to follow along with the instructor and practice your new skills as you learn.
🎉 Access to Student Community Group: You'll gain entry to our vibrant student community group where you can seek help, share experiences, and be part of a supportive network throughout your Sketchup journey.
📁 Downloadable Resources: Get complimentary access to our extensive Material Library & Scenes, which will further enhance your practice and skills.
💬 Q&A Support and Personal Access to Manish Paul: Have questions or need clarification? The instructor, Manish Paul, is actively involved in the Q&A forum on Udemy, providing personalized support and guidance to ensure your success.
Who is this Course for?
This course is tailored for a diverse range of individuals with interests in:
- 🏠 Interior Designers: Enhance your design presentations with stunning renders.
- 🚀 Architects: Bring your architectural concepts to life.
- 🎨 Hobbyists: Explore the world of 3D visualization as a hobby.
- 📸 Set Designers: Visualize sets for theater, film, or television.
- 🛋️ Furniture Designers: Showcase your designs in their intended settings.
- 📑 CAD Draftsmen/women: Transition from technical drawings to visual storytelling.
- 🎓 Students of Architecture/Interior Design: Get a head start on your career with practical skills.
(Note: The course is designed for Windows users but the principles taught are applicable to Mac users as well.)
What You Will Learn?
This class covers a wide range of techniques and processes, including:
- 🔄 Importing CAD DWG Files into Sketchup to start with accurate floor plans.
- 🧱 Create Walls & Assign Tags for precision in your model.
- ⚫️ Create Doors & Windows with Flextools for detailed and efficient modeling.
- 🎦 Create Railings to add that perfect finishing touch to your interiors.
- 🪑 Place Furniture within your space to create a realistic scene.
- 👁️ Set the Camera to frame your render perfectly.
- 💡 Set the Lights to achieve the right ambiance and lighting conditions.
- ✨ Adjust the Materials for photorealistic effects.
- 🎨 Final Adjustments & Render to bring everything together into a stunning visual representation.
Special Features Provided:
- Downloadable Scenes with all V-Ray Settings included, so you can see exactly how each aspect of lighting and materials affects the final render.
By completing this course, you will be well-equipped to create professional 3D Floor Plan renders that will impress clients and enhance your projects. Whether you're an experienced professional or just starting out, this masterclass is designed to elevate your skills in 3D visualization. Join us and take the first step towards becoming a master of 3D Floor Plan rendering with Sketchup, Vray, and Flextools! 🚀🖨️
Course Gallery
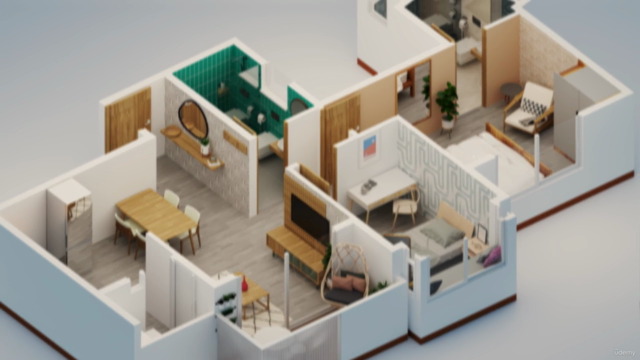
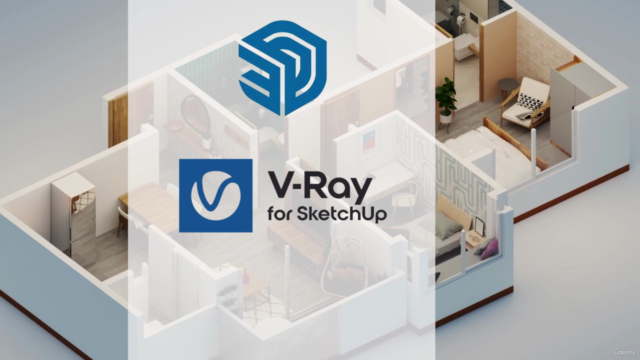
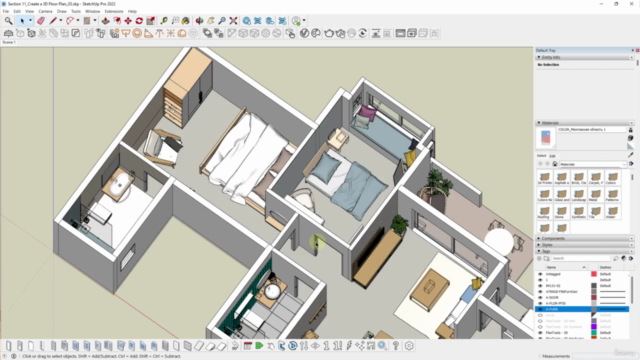
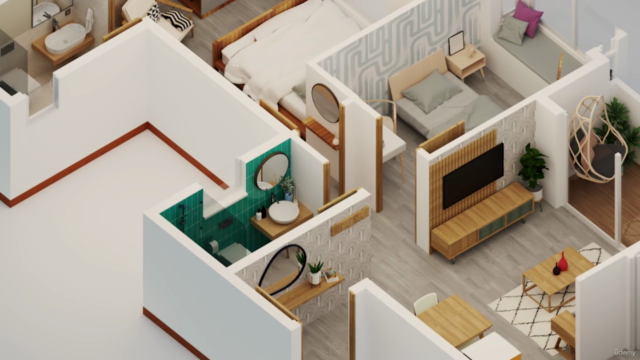
Loading charts...